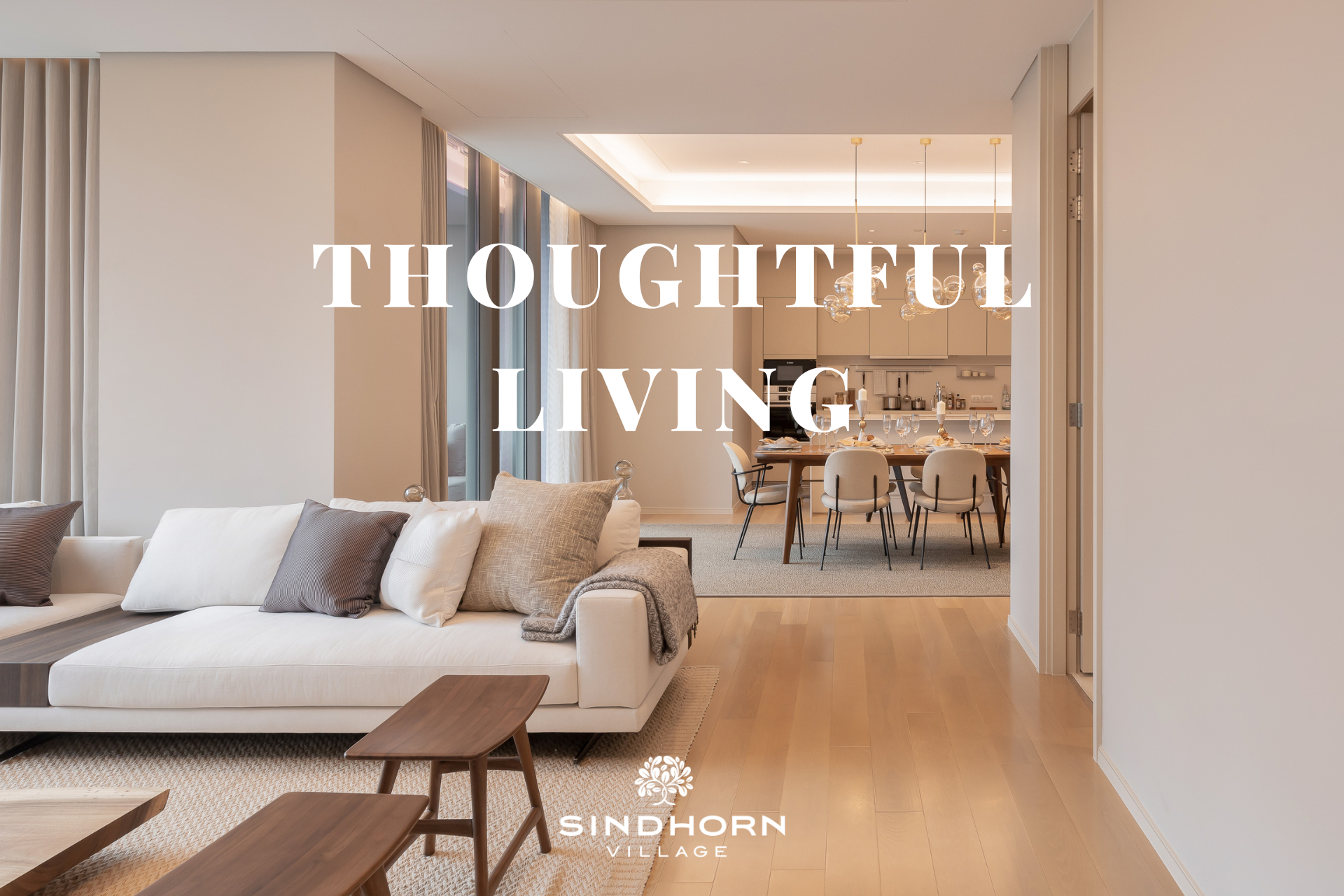
Every aspect of all the living spaces of Sindhorn Village are realized to deliver a true convenience and comfort for every dweller, from layout planning, or the management of functional spaces to interior decoration, including the engineering and system works behind the gorgeous architectural structures. Everything is the result of thoughtful and meticulous thought processes and collaborations between incredible teams of professionals and experts.

The design of each of the five condominium buildings is based on a different concept, story and character. What the five buildings have in common, however, is the comfort of a home that provides dwellers the best possible physical and mental well-being. Such a quality is made evident through the sufficiently lit underground parking area of all the buildings offers a relatively wider parking space with more room for one to open their car door and conveniently organize or take out their belongings, or how elevators are provided to be proportionate to the number of residents, keeping users from having to wait too long for an elevator. The corridors leading to the living units in each project are more than two-meter wide while the floor plan prevents the rooms from directly facing each other to provide the highest level of privacy possible. All the rooms in every project are designed to have an access to the luscious green space, complemented by the open and spacious living space brought about by a minimum 3-meter high floor height and column span. The design’s consideration of natural wind and light direction results in the living units’ thermal comfort with the right level of temperature and humidity. The materials, such as the triple layered IGU glass used for the curtain walls grants an unobstructed access to the outside view while efficiently controlling the interior temperature, preventing excessive heat, reducing noise pollution and energy consumption. The decoration materials are selected with equal attentiveness while the premium-quality, European-standard equipment and fitting materials, which are not only beautiful looking, but highly durable and functional.

With the intention for every building to exist as a part of Bangkok's urban history for hundreds of years to come, all structures are the results of carefully configured engineering calculation, ensuring the highest level of safety that can withstand natural disasters whether it be intense storms or large earthquakes. The layout design determines the levels and electrical power distribution sources for the buildings to remain functional and livable even during big floods, while different backup tools and plans are thought of in advance for the buildings to be resilient, not only to natural disasters but other unexpected events. Additionally, the standardized maintenance services by teams of experts ensure residents the ultimate comfort and convenience in their living experiences during both normal and emergency situations.

All the five condominium buildings are U.S. Green Building Council’s LEED (Leadership in Energy and Environment Design)-certified. This most widely used system in the world sets a benchmark for design, construction, maintenance, and operation of high-performance green buildings and homes. The project’s ability to reduce over 5,000 tons of GHG gases per year, which is equivalent to growing 215,000 trees or building 7.5 Lumpini parks. While having LEED certification is a testament of the project’s attention to every detail, the greatest reflection of the project’s success is well-being of its users, who are able to lead a mentally and physically healthy lifestyles as the residents of Sindhorn Village while simultaneously contributing their parts in preserving and nurturing the environment and society.